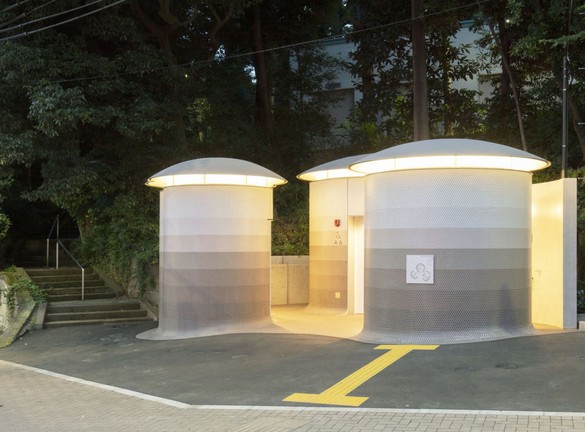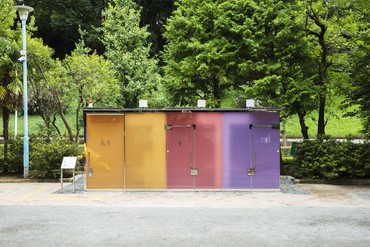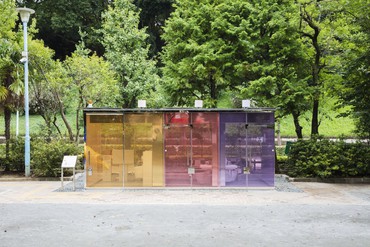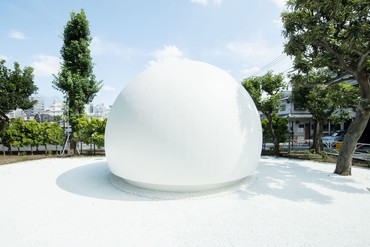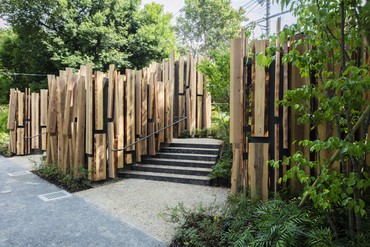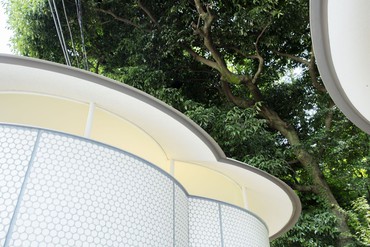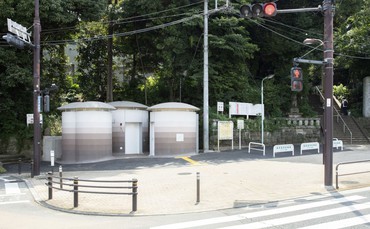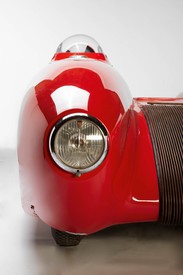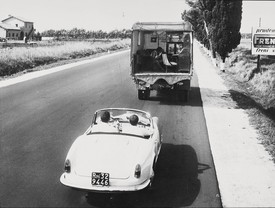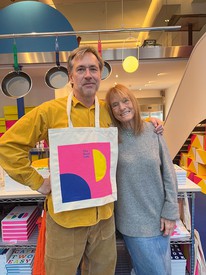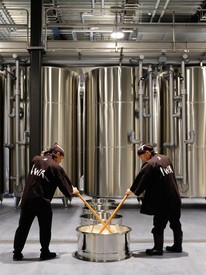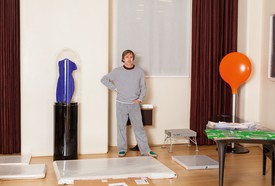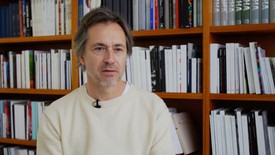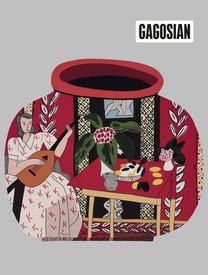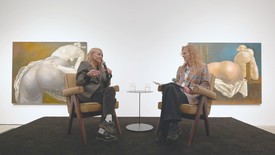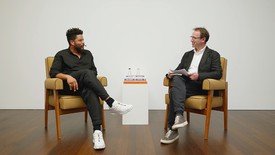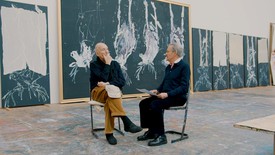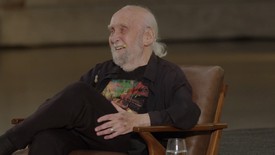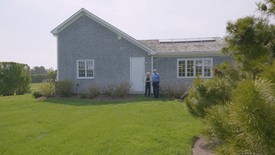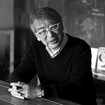
Tokyo-based architect Toyo Ito founded the studio Urban Robot, now Toyo Ito & Associates, Architects, in 1971. His many projects include Sendai Mediatheque, Sendai, Japan; Serpentine Gallery Pavilion 2002, London; Tama Art University Library, Hachioji, Japan; “Minna no Mori” Gifu Media Cosmos, Gifu, Japan; and National Taichung Theater, Taichung, Taiwan. Ito is the recipient of numerous awards and honors, including the Pritzker Architecture Prize (2013). In 2011, he established a private architectural school, Ito Juku, which focuses on the future of cities and architecture. Photo: Mitsumasa Fujitsuka
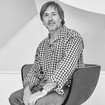
Marc Newson, CBE, is an industrial designer whose work spans a wide range of disciplines. Born in Sydney, Newson staged his first solo exhibition at the age of twenty-three and two years later created the now iconic Lockheed Lounge. He is the only designer represented by Gagosian, and his designs are featured in the permanent collections of more than forty institutions worldwide.

Koji Yanai is senior executive officer of the Fast Retailing Group, a position he has held since 2020, and a director of the board. He oversees sustainability communications for the group, as well as UNIQLO global marketing including sports. He founded The Tokyo Toilet project in 2018.
Jennifer Knox White Koji, this project is a fascinating and complex undertaking, involving sixteen designers, architects, and other creators and multiple public and private partnerships. Could you tell us about the origins of the project and how the idea developed?
Koji Yanai When the city of Tokyo invited the 2020 Summer Olympics and Paralympics to Tokyo at the 125th International Olympic Committee session in 2013, the presentation stated that the city would like to show omotenashi, or Japanese hospitality, to the world. I was excited to hear this and anticipated that this idea would be expressed in various ways, including urban design initiatives. When a few years later nothing seemed to have changed, I decided that I would like to find a way to realize that goal myself. That was the starting point.
JKW How did you land on this particular project?
KY When I was thinking about the best way to showcase Japanese hospitality, I thought about Japanese products that are recognized for their quality. The quality and design of Japanese toilets are among the best in the world. Fortunately, I was able to find the right execution partner for the project, Nippon Foundation; they have a very good partnership with Shibuya Ward in Tokyo. So we agreed to renovate some of the public toilets in the Shibuya area and named this TTT (The Tokyo Toilet).
JKW You decided early on that you were interested in engaging a range of designers from different fields of design. Could you speak about this?
KY I thought it would be particularly interesting to invite many different creators, designers, and architects to tackle the same design challenge. As public facilities, these are spaces that need to be open and accessible for everyone, including parents with babies and small children, elderly people, people with disabilities, and so on. This is a very important factor. By inviting such a diverse group of talented designers and creators to be involved in TTT, I knew their responses would be different from one another and that we could therefore expect a wider range of innovative solutions.
Also, one of the main issues with public toilets in Tokyo is that no one knows where they are; even when people walk by them on the street and see them, they don’t recognize that they’re public restrooms. With this project, I thought that the purpose and location of these facilities should be clear. I wanted each to be recognized and known by everyone.
JKW What were some of the priorities for the design?
KY In addition to accessibility, the top priority was, of course, providing solutions to some of the issues that are typical of public restrooms, which are so often dark, dirty, and poorly ventilated and maintained. The second priority was that the quality had to be high—high-quality design can make everyone change their mind through its artistic impact.
JKW Marc, could you tell us how you became involved in the project?
Marc Newson When the invitation was extended to me by Koji, it was to participate in an unknown project; it was quite secretive. I have a deep love of Japan—I’ve been traveling there since the early 1980s and I’ve lived in Tokyo at different times, so it feels like a second home for me. So needless to say, any invitation to work in Japan, and particularly in Tokyo, was something I had to say yes to.
JKW You’ve worked at a range of scales, from jewelry to furniture to aircraft to architectural interiors. Is this the first freestanding architectural structure you’ve designed?
MN If I exclude personal projects, places where I’ve lived, and floating structures like boats—yes, this is unique. It’s unique, though, in many ways beyond its freestanding nature. The functionality, in particular, is really, really curious. Koji touched on the hospitality aspect and the fact that it has to do with toilets, but obviously it’s much more than that. These are public conveniences. They’re part of what every good municipality should provide for its inhabitants, but of course that’s rarely ever the case in most countries.
I thought the initiative was interesting in that context, and such a brave and unusual decision to embrace the idea of a public convenience.
JKW Koji, I understand that when you initiated TTT, you first selected a list of potential sites and then invited the sixteen architects and designers to participate. You had particular sites in mind for each designer. Can you describe the site for Marc’s project and why you selected it?
KY It’s a unique place, even in Tokyo—very small and dark and silent, quite hidden. I wanted to give him a kind of inspirational place. I also knew that, if Marc designed a public restroom in such a unique, hidden location, everyone would want to see it and be thinking about it.
JKW Marc, are there specific aspects of the site that had a particular impact on your design?
MN Its geographical location for me was extremely significant. It’s an area that I know reasonably well, and I could remember this particular site from when I had spent time in Tokyo. There was a strange kind of familiarity, and that resonated very strongly.
One of the really interesting things about Tokyo that you observe as a foreigner is that the hierarchy of spaces within the city is completely different than elsewhere. In cities like London or perhaps New York, it’s very easy to identify the spaces that are coveted. But in Tokyo, it doesn’t feel like that. Because of the value of space, you see some of the most extraordinary structures in the most unlikely places, as well as a mixture of different architectural styles—for example, you’ll see shrines surrounded by completely modern structures, or buildings under the motorway, which doesn’t necessarily imply that it’s a forgotten space. These are all valuable spaces.
On this particular site, there was already a public convenience, so in a sense I wouldn’t be adding something to the space that people weren’t used to. Nevertheless, it was a challenging site. Most of what I design can really live anywhere; you can choose your location. With architecture, you need to find a way to work in a certain space with all of the proportions and surrounding structures that you simply have to live with or embrace.
this is really for the public; it’s completely inclusive of everyone. That’s something that’s quite unusual, and it speaks of a sense of pride in one’s city.
Marc Newson
JKW I know you can’t say too much about your design until it’s unveiled later this year, but is there anything that you can share about the project or your approach?
MN At the risk of divulging too much information, my project will perhaps be conspicuous because it may look more traditionally Japanese than all of the projects designed by local architects [laughs]. But to Koji’s point, it does share the extremely high level of execution that’s representative of all of the projects—a level of quality that you would expect in your own home environment. Which is lovely, because this is really for the public; it’s completely inclusive of everyone. That’s something that’s quite unusual, and it speaks of a sense of pride in one’s city. It would be wonderful for this kind of project to exist in other large cities around the world, because these are very often, as Koji alluded to, forgotten spaces, or spaces that nobody really takes pride in or that nobody even knows exist. It’s upending that perception of these sorts of spaces, which is very, very exciting.
But to get back to your original question, I think it’s safe to say that my design will look very unusual within the context of where it is [laughs]. It will definitely be difficult to avoid [laughter].
KY Yeah [laughs]. Success.
MN [laughs] Exactly.
JKW Is there anything that has surprised you about this initiative?
MN I thought it was such an ambitious undertaking at the beginning—you always start these sorts of projects with a degree of trepidation. It’s quite an accomplishment, not only to corral all of these personalities, but to involve the multitude of layers of public authorities, and then the private partners as well. These are not trivial undertakings. They’re costly, they involve very sophisticated electronics and plumbing, and I think it’s safe to say that each site has its individual complexities. To somehow choreograph and orchestrate the whole endeavor was staggering for me—quite mind blowing, actually. And it’s happening in exactly the way that it was envisaged at the beginning.
I think if we can achieve a high level of design and art at the same time, we can make a kind of innovation that changes a person’s way of thinking.
Koji Yanai
KY For me, it has been the variety of the designs. I was super surprised, whenever I received a presentation from a creator, by just how diverse the responses to the same challenge were. I like this quote from the technologist John Maeda: “Design is a solution to a problem. Art is a question to a problem.” I think if we can achieve a high level of design and art at the same time, we can make a kind of innovation that changes a person’s way of thinking. So through this project, each designer is making people change their perceptions of public toilets. Also, I believe that TTT can be recognized in the context of art, not only as a city’s public facility renovation program. That is amazing to me, as a project founder.
JKW Mr. Ito, your design for the project opened in 2021. You’ve undertaken many large-scale public projects previously, in Tokyo and across the world: museums, stadiums, theaters, among many others. Is your approach to designing a project at this scale similar to or different from designing, for example, a museum building? Do you start from the same point? Are the concerns the same?
TI I’ve engaged in many large-scale public space architecture projects in the past, but this time it’s rather small in scale. However, there’s not much difference for me in how I approach the project. The common thing, for me, is that I always start by considering what it would be like if I was in that space. I ask myself, Is this comfortable? Through my five senses, I try to determine if it’s truly comfortable or not.
Each of the three structures I designed for the site is a rather small and private space, so it’s almost as if I just expanded the personal space around my body to the size of this building. It’s almost like clothing wrapped around me, which will give me the impression that I’m protected and that I can feel safe within that enclosure. So that’s the type of space I created. And when I develop a large-scale building, I take the same approach: I think first about the interior space, and then I extend that to the exterior design. People have said that my toilet is designed to look like a mushroom, but I didn’t come up with this as an idea from the very beginning; it just happened to be the end result.
JKW Koji, could you speak about why you proposed this specific location?
KY Well, the most important reason for selecting this site, and maybe this is too personal, is it’s the closest location to my own house [laughs]. That being said, I’ve always had the impression that there is a certain kind of atmosphere about Mr. Ito, and maybe that’s because of his personality—very calm and quiet, but with a strong core. I have the impression that he possesses something like a dichotomy of characters. The site is located right next to a shrine, a very spiritual and quiet location, and on the other side is a large and very busy main road. In other words, the site has this dual character as well.
JKW The relationship between architecture and nature has been an important aspect of your work. You’ve spoken about the natural light in your Home-for-All buildings providing a sense of connection with the environment, for example, or the tree-like structure of your Tod’s building in Shibuya evoking the sense of being in nature. Could you speak about this in relation to your project?
TI Always, when I think of architecture, I would like to create a space that feels as if I’m in nature instead of a space within a building. In order to do this, you can’t make divided rooms on the inside. I live in a very ordinary condominium apartment building, and throughout the year I dine at the same place and sleep in the same location, but when I look at my dog, even within a single day she changes the location of where she sleeps; depending on how hot or how cold it is, or on the changes of season, she changes the location of where she wants to be. So following that line of thinking, I’d like to create spaces or buildings that are not divided by functions but feel as if you are in nature.
Always, when I think of architecture, I would like to create a space that feels as if I’m in nature instead of a space within a building.
Toyo Ito
I’m very familiar with the specific site where the project is located. When I was much younger, I used to commute to my office through this site exactly, so I know there is a shrine behind it and there are a lot of trees nearby, and then there is also a very busy main street in front. So I had to create something where on the one hand you can feel nature but at the same time you also have to be protected from the street.
Regarding the colors that I chose for the exterior, I used a gradation from darker at the bottom to much whiter at the top. It’s like the buildings are receiving energy from the soil, and then through the gradation process, as that color graduates into a much whiter color, it gets softer and then becomes one with the air.
JKW What do you think other cities might learn from this initiative? Could this project be a model for other places?
TI Due to the efforts of Mr. Yanai, we are going to have seventeen new public conveniences throughout Shibuya, which is an incredible, wonderful endeavor. In the past, public toilets in Japan have been built in the same way, and the impression is typically very dark and unwelcoming. But when I saw the completed projects, I was surprised to see how beautiful and bright they are. They’re very friendly and welcoming spaces. And I think even people in other regions outside Tokyo can enjoy looking at the photos of these new spaces, and maybe that will lead to a transformation of their public conveniences as well in the future.
KY We have tried to offer very high-quality facilities to people, and by providing these high-quality public spaces that are accessible to everyone, I believe we can actually elevate the cultural standards of the city. That was my belief when I started TTT, and that’s why I wanted to do it.
For this project, I proposed the idea and provided the funding, but it wasn’t enough; we needed to find somebody who could actually work as a partner on the execution side. I was very lucky to partner with the Nippon Foundation. Also, the Shibuya city government gave us their full support, and they understood TTT and its necessity. I’m especially grateful that Nippon Foundation decided to provide additional financial support for the project.
So when I think about other cities that want to implement similar projects, I think what I can say from our experience and what we learned through TTT is that they need to find a good execution partner as well.
TI To add to that, I think there are some major differences between this initiative and an ordinary public architectural project. Normally, the local government is the one that comes up with the plan, and there is a set of prototype guidelines you have to follow. But in this project, Mr. Yanai and the Nippon Foundation were the ones to actually implement the planning and select the architects and designers, and the local government gave them their full support. So the partnership structure is totally different. But this type of structure allowed us, the designers and architects, to create designs more freely, and I think that has made all the difference.
Photos: Satoshi Nagare
The Tokyo Toilet, Shibuya, Japan; participating designers: Tadao Ando, Shigeru Ban, Sou Fujimoto, Toyo Ito, Masamichi Katayama, Junko Kobayashi, Kengo Kuma, Fumihiko Maki, Marc Newson, NIGO®, Miles Pennington, Takenosuke Sakakura, Kashiwa Sato, Kazoo Sato, Nao Tamura, and Tomohito Ushiro; for a map of locations, visit tokyotoilet.jp
